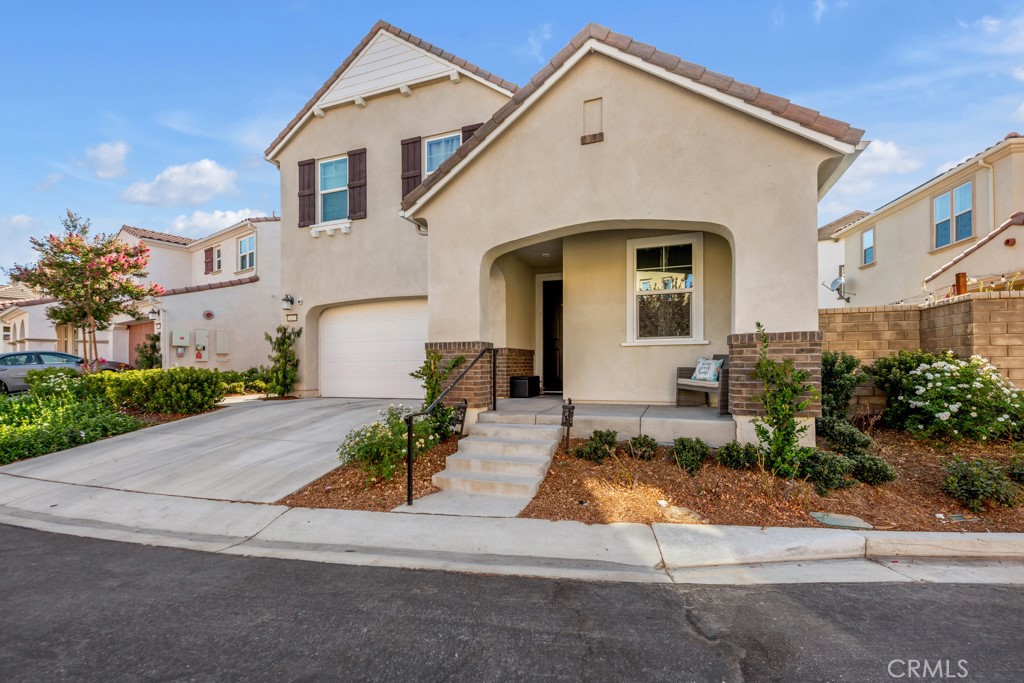24113 Paseo Del Rancho Dr., Valencia, CA 91354
-
Sold Price :
$890,000
-
Beds :
4
-
Baths :
3
-
Property Size :
2,222 sqft
-
Year Built :
2018

Property Description
Click on virtual tour to see video!
Welcome to this charming single-family home located in the prestigious West Creek Community of Valencia. This beautifully maintained residence boasts 4 bedrooms and 3 bathrooms, featuring luxurious details throughout.
Upon entering, you’ll be greeted by an open floor plan with abundant natural light, creating an inviting atmosphere. The gourmet kitchen is a chef’s delight, complete with a large center island, granite countertops, custom cabinetry with ample storage, and stainless steel appliances. Plantation shutters in the kitchen and all bathrooms provide added privacy. Upgrades include double-pane windows throughout.
The first floor includes a convenient bedroom with a full bath, perfect for guests. Tile flooring is present on the first floor, as well as in all bathrooms and the laundry room, which is located on the second floor. Recessed lighting enhances the first floor, and additional recessed lighting has been recently added to all upstairs bedrooms. All bathrooms feature quartz countertops, and each bedroom offers a walk-in closet. The primary bedroom is a true retreat, with an extra-large walk-in closet and an en-suite bathroom that includes dual vanities.
This smart home is equipped with Wi-Fi capabilities and smart switches in all rooms. It also comes with a Ruckus switch system for uninterrupted Wi-Fi across the whole house, along with leased solar panels, resulting in minimal electrical bills. The spacious 2-car attached garage has been upgraded with an electric car connection and stylish epoxy floors.
The backyard is perfect for entertaining, featuring a covered patio, custom high-end pavers, and additional electrical outlets.
Located in the sought-after West Creek Avanti neighborhood, this home is within walking distance of award-winning schools (West Creek Elementary, Rio Norte Junior High, Valencia High). The community offers 3 heated pools and spas, a clubhouse, bike path, brand new playground, basketball court, BBQ area, and nearby shopping.
Don’t miss the opportunity to make this your new home sweet home!
Interior Features
| Laundry Information |
| Location(s) |
Washer Hookup, Gas Dryer Hookup, Laundry Room, Upper Level |
| Kitchen Information |
| Features |
Built-in Trash/Recycling, Granite Counters, Kitchen Island, Kitchen/Family Room Combo, None |
| Bedroom Information |
| Features |
Bedroom on Main Level |
| Bedrooms |
4 |
| Bathroom Information |
| Features |
Bathtub, Dual Sinks, Low Flow Plumbing Fixtures, Quartz Counters, Separate Shower, Walk-In Shower |
| Bathrooms |
3 |
| Flooring Information |
| Material |
Carpet, Tile |
| Interior Information |
| Features |
Breakfast Area, Crown Molding, Granite Counters, High Ceilings, Open Floorplan, Quartz Counters, Recessed Lighting, Storage, Bedroom on Main Level, Primary Suite, Walk-In Closet(s) |
| Cooling Type |
Central Air |
Listing Information
| Address |
24113 Paseo Del Rancho Dr. |
| City |
Valencia |
| State |
CA |
| Zip |
91354 |
| County |
Los Angeles |
| Listing Agent |
DORA SZUGYI DRE #01808732 |
| Courtesy Of |
HARTNELL REAL ESTATE |
| Close Price |
$890,000 |
| Status |
Closed |
| Type |
Residential |
| Subtype |
Single Family Residence |
| Structure Size |
2,222 |
| Lot Size |
483,168 |
| Year Built |
2018 |
Listing information courtesy of: DORA SZUGYI, HARTNELL REAL ESTATE. *Based on information from the Association of REALTORS/Multiple Listing as of Nov 20th, 2024 at 7:44 PM and/or other sources. Display of MLS data is deemed reliable but is not guaranteed accurate by the MLS. All data, including all measurements and calculations of area, is obtained from various sources and has not been, and will not be, verified by broker or MLS. All information should be independently reviewed and verified for accuracy. Properties may or may not be listed by the office/agent presenting the information.

