15921 La Costa Alta Drive, Moreno Valley, CA 92555
-
Listed Price :
$679,900
-
Beds :
7
-
Baths :
4
-
Property Size :
3,732 sqft
-
Year Built :
2002
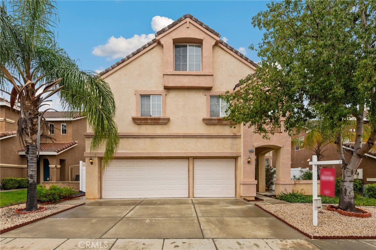
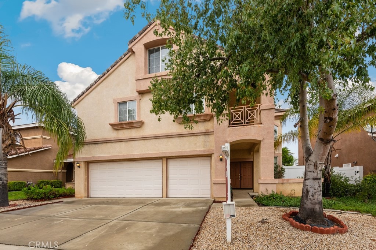
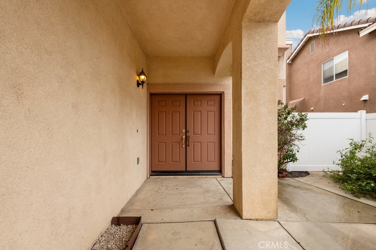
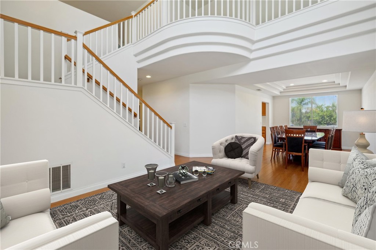
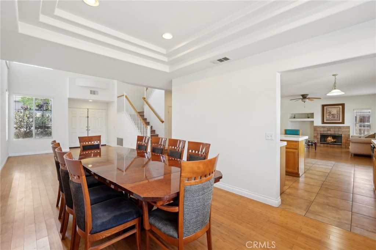
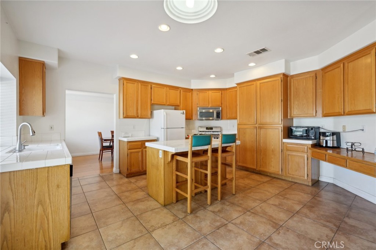
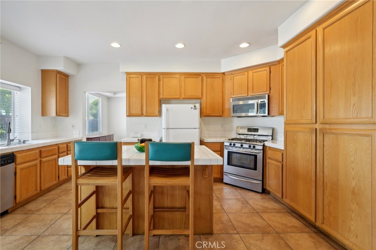
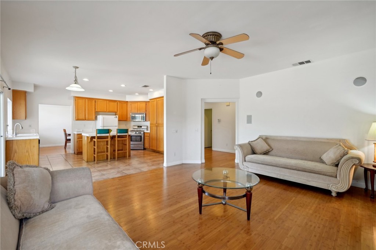
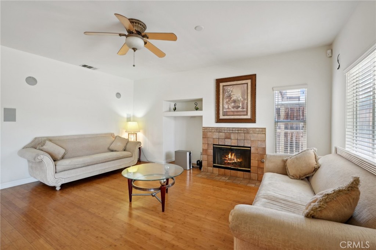
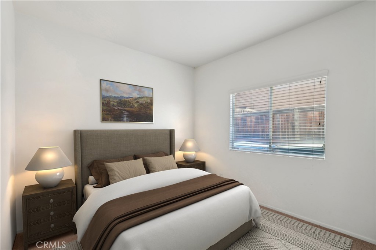
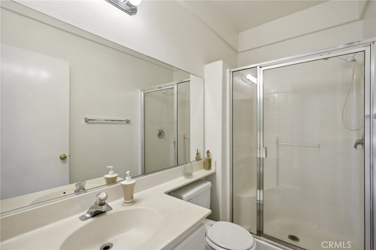
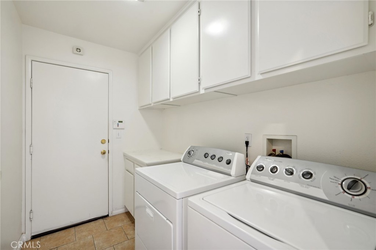
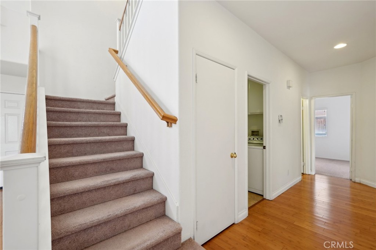
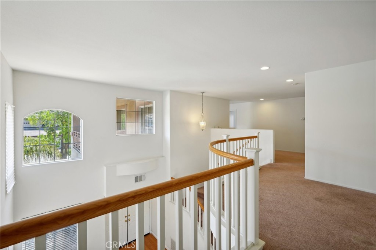
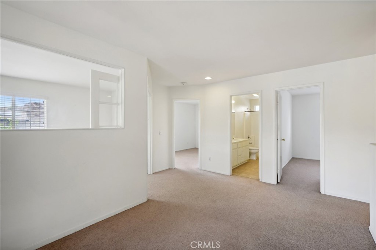
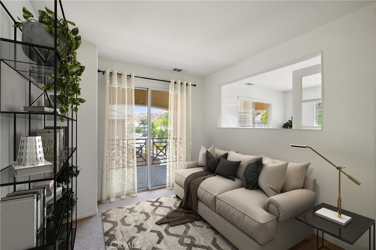
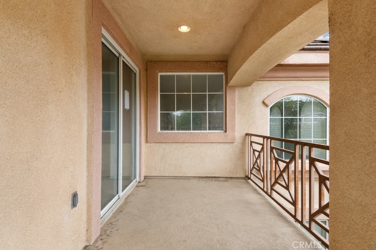
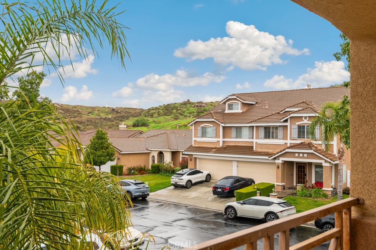
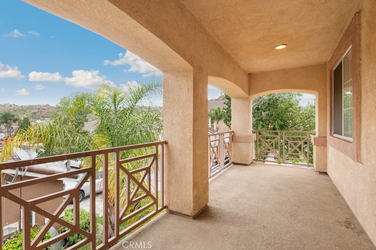
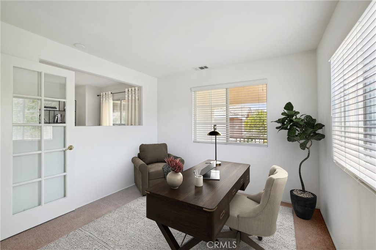
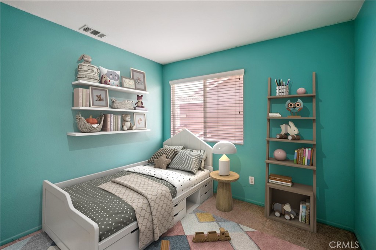
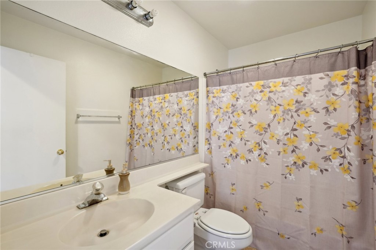
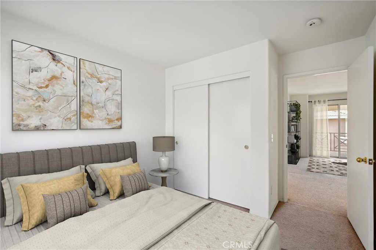
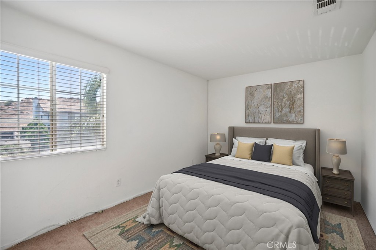
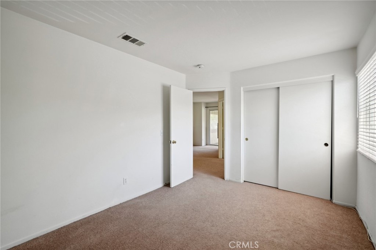
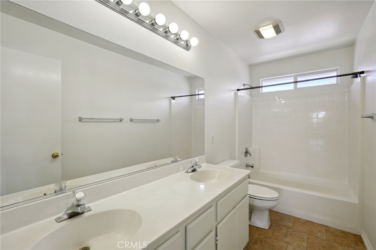
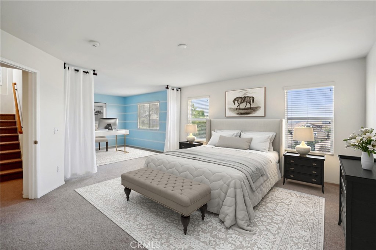
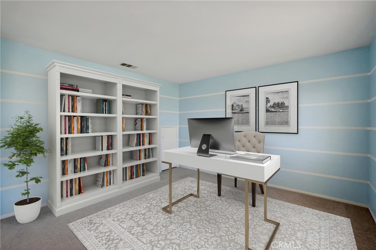
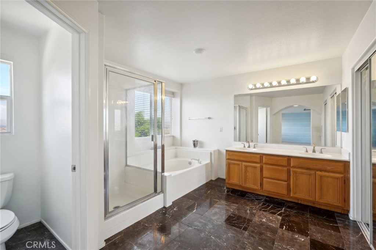
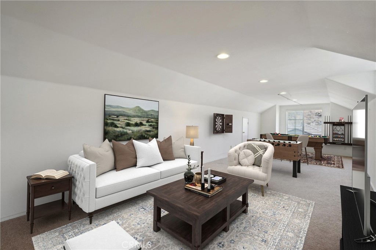
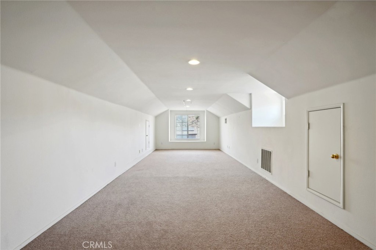
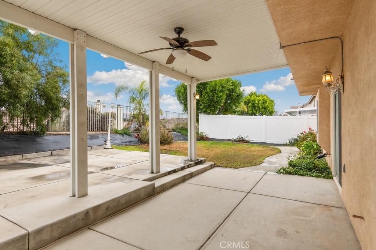
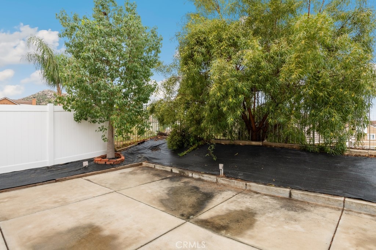
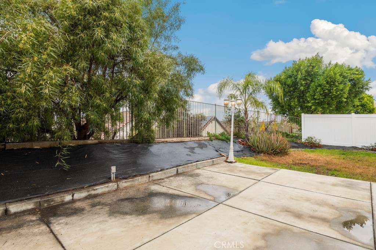
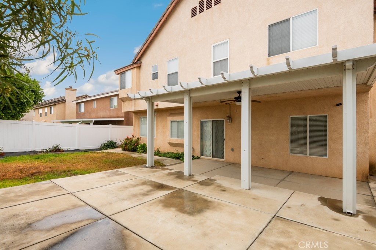
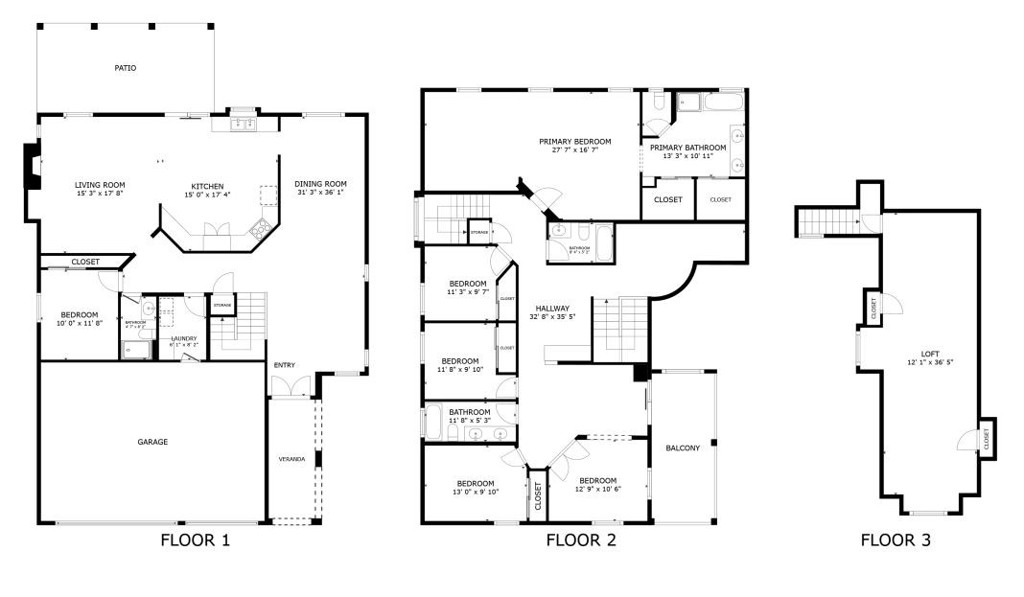
Property Description
Welcome home to the gated community of Via Del Lago! This massive 3,732 sq ft home offers 3 floors, 7 bedrooms plus a loft, office space, formal living room and separate family room, as well as an attached 3-Car garage! Upon entering the home you are greeted with dramatic 2-story ceilings, a grand staircase, and lots of natural light. The living room flows into the formal dining area with trey ceilings and recessed lights. The large kitchen offers wood cabinetry, tile counters, a center island with breakfast bar seating area, recessed lights, and built in desk/workspace. The kitchen opens to the family room with fireplace and media niche, and there is a slider to the backyard. A 1st floor bedroom, a full-size bathroom with shower, and the laundry room with lots of extra storage cabinets completes the 1st floor. The 2nd floor offers 5 more bedrooms including the huge primary suite with attached retreat area - great for an office space, gym, massive closet area, or even a nursery, as well as a spa-like ensuite with walk-in closet, dual sinks, a soaking tub, and separate shower. There is also a bonus loft area with slider to the large covered balcony showcasing neighborhood, foothill, and city light views - and would be a great space to relax with an outdoor patio set! Finally the 3rd floor features a gigantic room that would be great for a 7th bedroom option, or could even be converted into multiple room, a gym, playgroom, theater - the possibilities are endless! Also enjoy the private backyard with covered patio, concrete area, and **newly installed fence** The backyard is ready for the new owner's design! Conveniently located not far from schools, shopping, dining, Lake Perris Recreation Area, and the 215 Fwy, with low HOA fees, and is centrally located, come and tour this home today and make it yours!
Interior Features
| Laundry Information |
| Location(s) |
Inside, Laundry Room |
| Kitchen Information |
| Features |
Kitchen Island, Kitchen/Family Room Combo, Tile Counters, None |
| Bedroom Information |
| Bedrooms |
7 |
| Bathroom Information |
| Features |
Bathroom Exhaust Fan, Bathtub, Closet, Dual Sinks, Enclosed Toilet, Full Bath on Main Level, Linen Closet, Soaking Tub, Separate Shower, Tub Shower |
| Bathrooms |
4 |
| Flooring Information |
| Material |
Carpet, Tile, Wood |
| Interior Information |
| Features |
Breakfast Bar, Built-in Features, Balcony, Ceiling Fan(s), Separate/Formal Dining Room, High Ceilings, Multiple Staircases, Recessed Lighting, See Remarks, Storage, Tile Counters, Two Story Ceilings, Unfurnished, Bedroom on Main Level, Dressing Area, Loft, Primary Suite, Walk-In Closet(s) |
| Cooling Type |
Central Air |
| Heating Type |
Central |
Listing Information
| Address |
15921 La Costa Alta Drive |
| City |
Moreno Valley |
| State |
CA |
| Zip |
92555 |
| County |
Riverside |
| Listing Agent |
Ana Dittamo DRE #01350665 |
| Courtesy Of |
Redfin Corporation |
| List Price |
$679,900 |
| Status |
Active Under Contract |
| Type |
Residential |
| Subtype |
Single Family Residence |
| Structure Size |
3,732 |
| Lot Size |
6,098 |
| Year Built |
2002 |
Listing information courtesy of: Ana Dittamo, Redfin Corporation. *Based on information from the Association of REALTORS/Multiple Listing as of Apr 3rd, 2025 at 9:10 PM and/or other sources. Display of MLS data is deemed reliable but is not guaranteed accurate by the MLS. All data, including all measurements and calculations of area, is obtained from various sources and has not been, and will not be, verified by broker or MLS. All information should be independently reviewed and verified for accuracy. Properties may or may not be listed by the office/agent presenting the information.




































